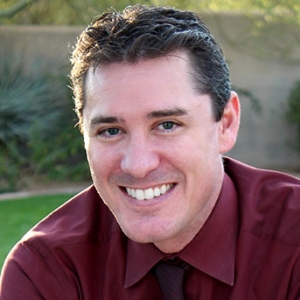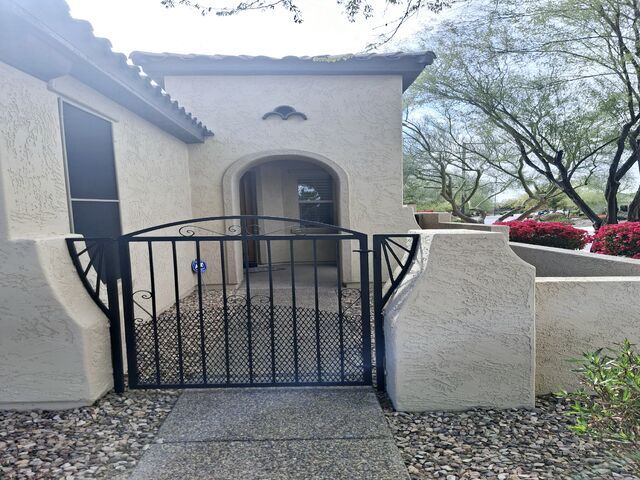12733 W Mine Trail, Peoria, AZ 85383, USA510,000 USD 2 2 Single Family
12733 W Mine Trail, Peoria, AZ 85383, USA
510,000 USD 2 2 Single Family
Contact UsContact Us
Schedule TourSchedule Tour
Now priced to sell, reduced 30k! Discover this impeccably maintained home on a premium lot in one of the community’s most sought-after locations! Owned by the original owner, this spotless 2-bed, 2 bath home with a versatile den/office boasts numerous upgrades and a desirable north/south exposure. Step inside to an open and inviting floor plan featuring high ceilings, ceiling fans in every room, custom window treatments, and abundant storage. The spacious kitchen, complete with granite countertops and ample cabinetry, flows seamlessly into the great room-ideal for entertaining.
Additional highlights include an indoor laundry room with a utility sink and extra cabinets, plus an oversized extended garage with built in storage, an epoxy floor, and a water softener. The low-maintenance front and backyard are on timers, and the beautifully designed outdoor space features a covered patio with a built-in BBQ, custom pavers, and a second charming courtyard patio.
Enjoy resort-style living with access to outstanding community amenities, including a fitness center, social clubs, sports, arts and crafts, billiards, and more. Don?t miss this fantastic opportunity
Property Information
Property Type
Home for Sale
Listing Status
Active
Property Style
Single Family
Year Built
2005
Price
$510,000
Previous Price
$545,000
Days on Market
144
Term Considered
Conventional Loan, All Cash, Veterans Affairs Home Loan (Va)
Address
12733 W Mine Trail, Peoria, AZ 85383, USA
Total Stories
1
Lot Size
7,984 ft²
Living Area
1,799 ft²
Rooms Description
Den/Library/Office, Great Room, Breakfast Area, Laundry, Pantry, Patio
Furnished Status
Furniture Negotiable
Bedrooms
2
Full Bathrooms
2
Interior
Built-In Cabinets, Ceiling Fans, Dishwasher, Disposal, Fire Sprinklers, Fire/Smoke Alarm, Fireplace, Garage Door Opener, High Ceilings, Laundry Tub, Microwave, Oven, Pantry, Owned Alarm System, Refrigerator, Speakers, Storage, Stove, Utility Sink, Washer, Water Softener, Walk-In Closets
Floor Description
Carpeted, Hardwood, Tile
Heating Type
Fireplace, Gas Heating
Cooling Type
Air Condition, Ceiling Fans
Water Description
Municipal Water
Sewer
Public Sewer
Equipment
Barbeque
Garage Spaces
2
Parking Spaces
4
Exterior
Barbeque, Courtyard, Covered Patio/Deck
Monthly Expenses
$335
Tax Year
2024
Tax Amount
$3,158
MLS Number
6820414
Calculation Result

Todd J. Brussel
Home Smart Real Estate
8388 E Hartford Dr Ste #100 Scottsdale AZ, 85255
Email: toddbrussel@yahoo.com
Phone: (602) 549-0586
I take the time to listen carefully to understand my client’s needs, wants and concerns. I am willing to move quickly when needed and to spend more time with those who aren’t quite sure what direction to take. My genuine concern for my client’s best interests and happiness ensures that the job gets done.
For Future Information, Please Contact Us
Can you see a listing error?Can you see a listing error?

